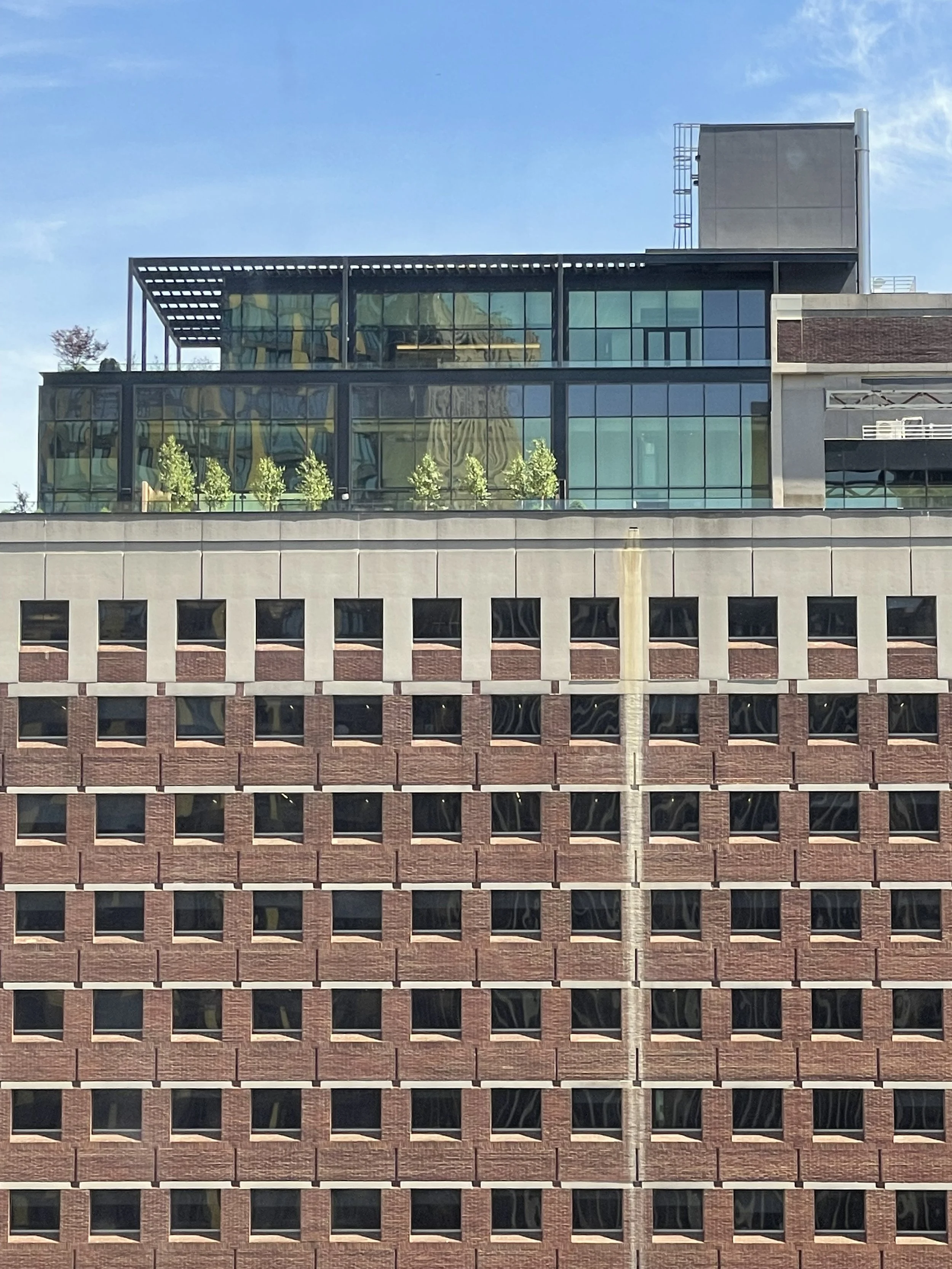7 HANOVER SQUARE
This partially occupied commercial office building in the Financial District is receiving an entire infrastructure upgrade, as well as a horizontal and vertical envelope enlargement. All utilities are being relocated above the flood zone, all new emergency power plant, HVAC and Fire Protection systems, along with new core restrooms. The ground floor is expanding to recapture an existing arcade, complete with hurricane proof storefronts and flood barriers. The new footprint will enclose two new lobbies renamed 100 Pearl St and 50 Water St, along with a new Food Court. Two new floors are being added on top of the existing 27 story structure that will house both office interiors and indoor/outdoor tenant amenities.
Architect: Tuller McNealus Feld
Interior Design: S9 Architecture
Square Footage: 990,187
Developer: GFP Real Estate
Structural Engineer: GMS
MEP Engineer: Lilker Associates









